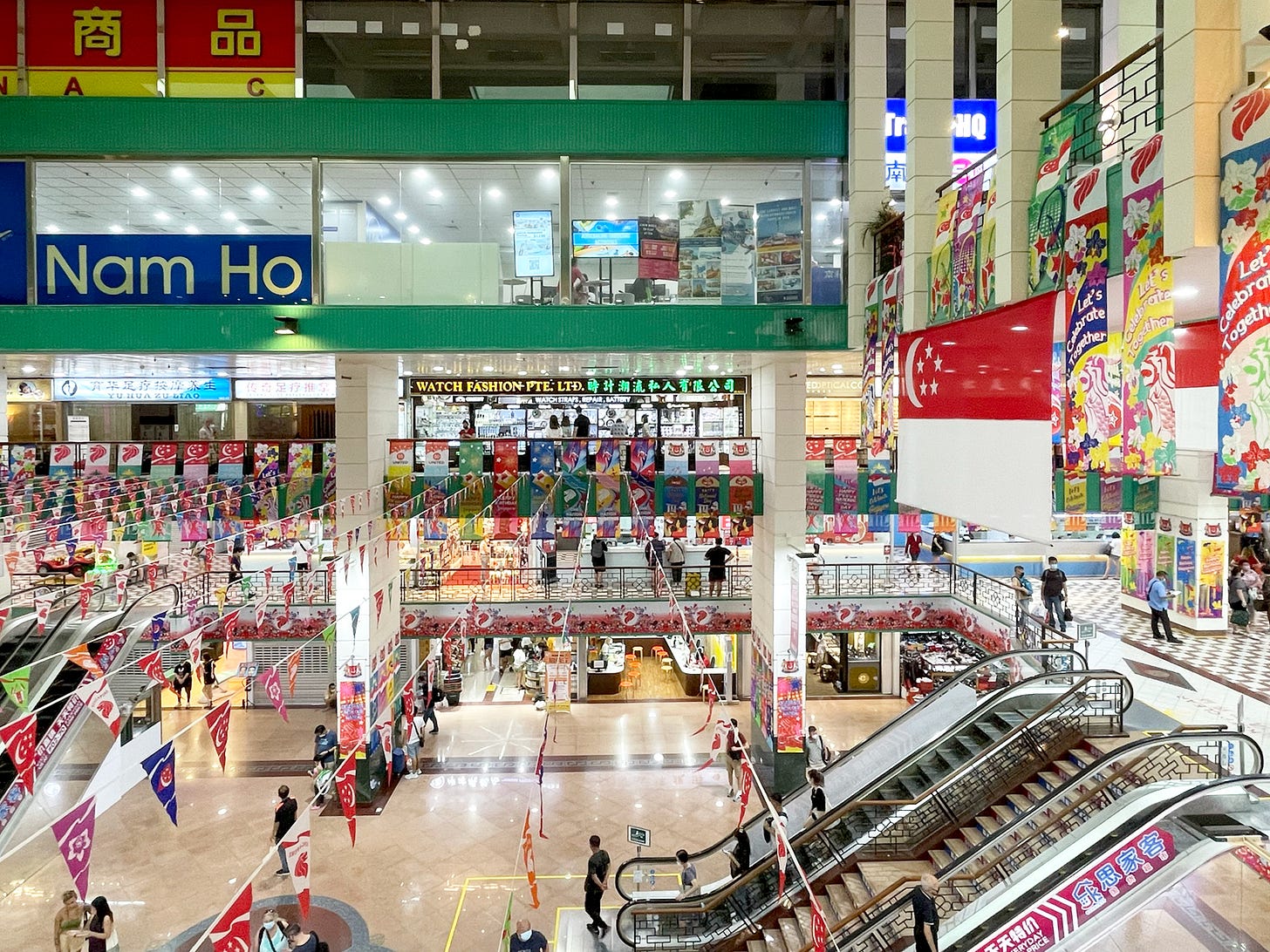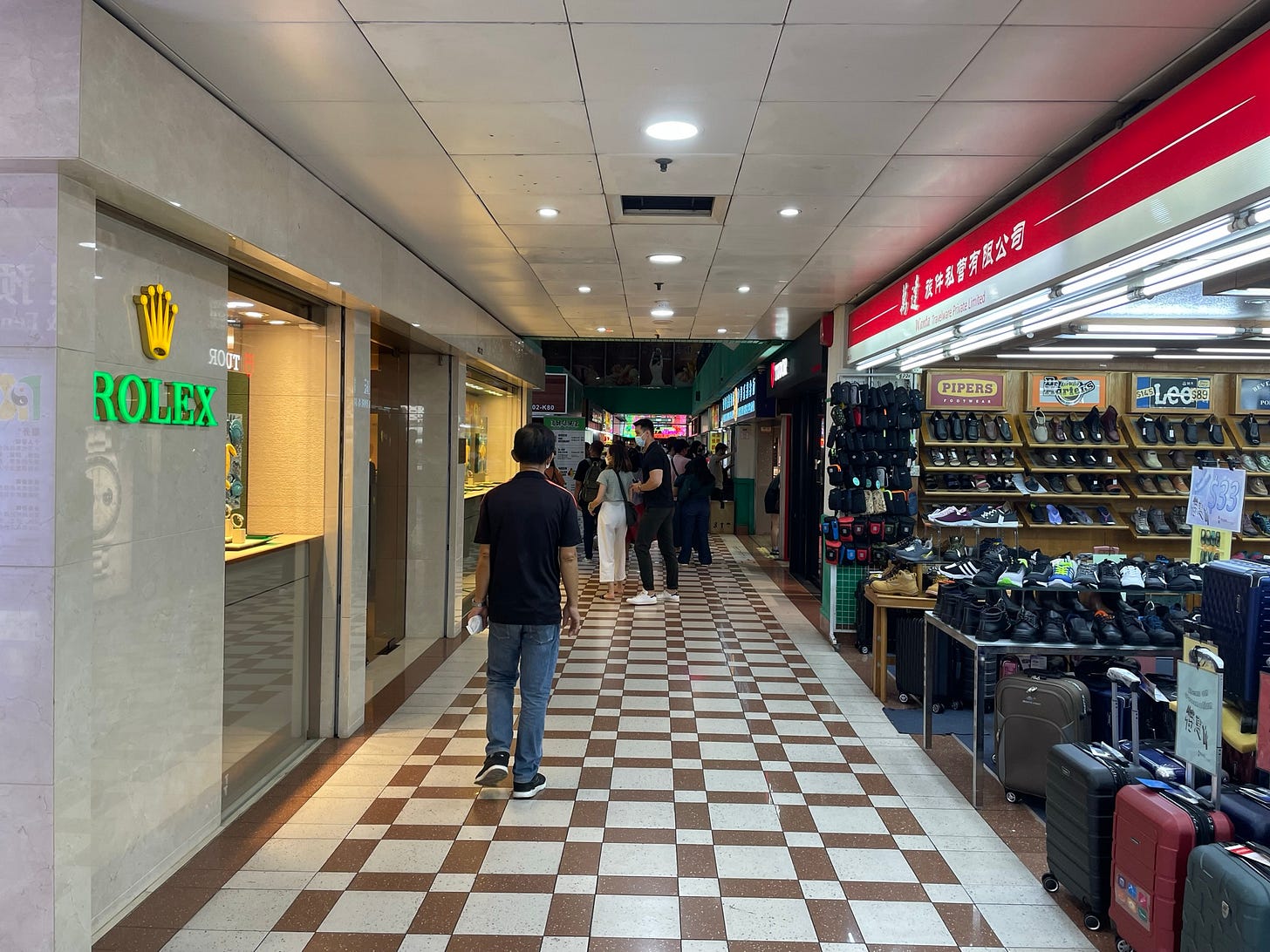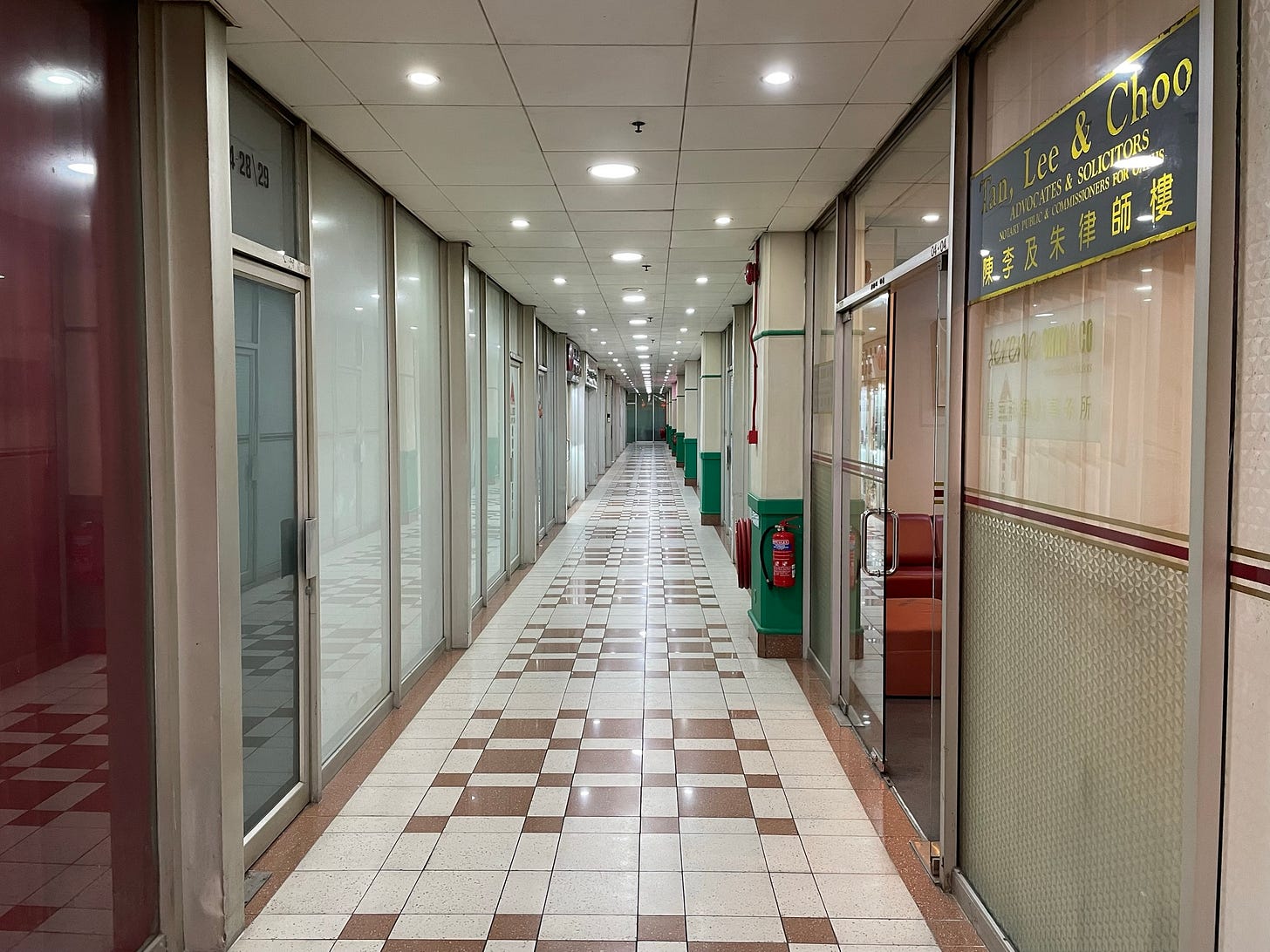The Building Strata Titles Made
Ownership and orderly complexity in People's Park Complex.
~2,200 words, an eleven-minute read
If historic photos are any indication, the scene at People’s Park Market at the bottom of Pearl Hill in Singapore was a lively and chaotic one before it was destroyed by a fire in 1966. Visually typified by a cacophony of canvas awnings and multilingual signage, the sounds, smells, and tastes that permeated the humid, steam and smoke filled air would have composed a truly urban, tropical atmosphere.
Fast forward a decade, and the site would look chaotic no more. Instead? The building that stands to this day: People’s Park Complex (PPC) by pioneering Singaporean Architects William Lim, Tay Kheng Soon, and Koh Seow Chuan. With concrete slabs, and masonry blocks, and cement panelized walls, the architects designed a commanding building made from straightforward construction techniques. Left in an unpainted, raw concrete state until the late 90’s, the building could not have been a better exemplar of the order-seeking, master planning, and newly independent Singapore. It was famously described, after all, in a cynical 1995 essay by Dutch architect Rem Koolhaas as “a brutal high-rise slab on a brutal podium.”
Brutal as the architecture may have been from the outside, Singapore’s transition from verandah-lined streets to towers over podiums was actually not intended to obliterate street hawker culture. Quite the opposite, in fact, as a peculiar form of real estate framework known as “strata title subdivision” was a means to reconfigure the regime of the commercial street within a more formalized physical and regulatory structure. Translated literally as something like “layered title”, the concept in lay terms basically means that units in a building are individually owned through a mechanism that ties the title to a small fraction of the respective land parcel. Units can vary in asset type from residential apartments, office spaces, shops, food & beverage outlets, or as in the case of PPC, all of the above.
The strata title framework is used in other commonwealth countries like Malaysia and Australia. Regulatory specifics vary but in Singapore, building owners (several hundred of them even in just one building sometimes) manage themselves through something called the Management Corporation Strata Title (MCST), a committee required by a law known as the Building Maintenance & Strata Management Act (BMSMA). Basically, the MCST collects fees from individual owners, oversees building maintenance and common areas, and handles the things that such a committee needs to handle. It’s roughly akin the condominium model in the U.S., but unique in that it’s used for a much wider diversity of asset types. At PPC, the result is a commercial podium completely unlike any single-owner mall or investment-trust mall.
It’s nostalgic. It’s colorful, and not because of some top-down notion of graphic design guidelines. And it’s a retail entrepreneurs enclave made of little stall boxes, most of which are less than four meters wide.
And as the building’s boxy exterior was a dramatic physical symbol of Singapore’s swift march toward modern development, its spirit vis-a-vis these strata titled boxes inside and out would also prove to be a template for the country’s rapidly expanding commercial real estate stock. PPC architect Koh Seow Chuan noted that the development team lobbied for a system that would allow small business owners to afford the units. Here’s a portion of Chuan’s write-up on the building on DP Architects’ website:
The team had to strategise to get (and which we eventually got) the URD to agree on selling off-plan. At the time, this system of installment payments was already in place for residential apartments, so we suggested doing the same for commercial developments…People’s Park Complex was thus made up of small shops being sold for between $400 and $800 a square foot.
Following the apparent success of PPC, dozens of strata title malls sprung up around Singapore. These kinds of malls continue to be built to this day, and in 2013 a property research firm concluded there to be at least 75 strata malls in Singapore, a number that probably includes a handful of newly built malls but many more decades-old malls like PPC that have (or in some cases, have not been) been periodically upgraded.
In People’s Park Complex as the others, strata title malls were the architectural embodiment of the institutionalization of the pre-independence era street markets. What was once a tent or verandah became a generic shoebox proportioned container, what was the canopy of an open air market became the roof of a podium (great for parking, too!), and the street itself became formalized as the central “city room”, or the atrium around which the shops were serially and three dimensionally deployed. As a (literally) complex but highly ordered and managed framework that programmatically arranged what had been formerly left to the chaos and spatial vagaries of informal street eating, cooking, and shopping, one reading of the building is that it’s a kind of simulacra of the nation of Singapore itself. More analogies could fill pages. It’s a building filled with a miniature city in the country that’s filled with a giant city.
Once one becomes conscious of the allegory, such corollaries between Complex and nation quickly become blatant to anyone observing the strata titled interior. It’s an easy enough building to observe, too: a swift escalator from the Chinatown MRT station deposits passengers a handful of meters from PPC’s entrance. And it’s open to all from 11am – 9:30pm, daily.
And it’s quite an entrance. Flanked by two little tents that form a gate of sorts — left one hawking noodles and the right one hawking buns — it’s accidentally classical in composition. The symmetry of the arrangement is reinforced by two of the building’s columns which unapologetically spear the tents right on center, as if the old-world verandahs are literally now pinned in place by the surrounding modernist monster. It’s endearing and utilitarian and humble all at once.
Here, the “brutal” podium actually isn’t so brutal at all: it’s carved away from below so as to form a great protective, corrugated concrete cave over the titled hawking boxes. It’s steamy and smoky and full of random smells, and, from a squinting state, possibly evocative of the pre ‘66 street market condition. A few meters deeper into the cave is the single-pane glass wall that divides inside and out; from it blasts cold air any time anyone passes through the sliding doors, which is pretty much always.
Then inside, the suddenly cool and dry air transmits a different kind of smell entirely, best described by a writer with limited vocabulary (me) as unmistakably plasticky yet casually nostalgic.
As one moves in further and eyes adjust, one sees that this air has poured down from a succession of atriums construed mostly out of rectangular volumes of void spaces. Right angled as it might all be, it’s a wildly complex thing to be in. There’s escalators scattered everywhere, encouraging a continuous yet hard-to-map-in-advance vertical ascent. It’s a procession surrounded by titled shops and signs and goods in a kaleidoscope of color that hits an extraordinary range of saturations and hues. It’s a sensory overload, especially when the decorations are up. They are this July in advance of National Day, fast approaching on August 9th.
There’s a McDonald’s on the first level. It doesn’t have a PlayPlace of course, but the city room might as well be one: a giant colorful jungle gym for recently-fed consumers. It would be an exciting place to temporarily convert into a giant ball pit. Specially with a deep end, say two stories deep. That’d surely put a dent in the occasional local grumble that “Singapore is boring”. Maybe ball pits went out of fashion because they were never deployed in unexpected places. Oh well. The odds of getting that vision approved by the MCST are probably slim in any case.
In true Singapore style, the retail stalls are an eclectic mix of local and global. Haji Rahmathullah Store next to Fun City Electronic Enterprise. Handcrafted jewelry tucked below a shiny escalator. It’s a kind of “insert your curious adjacency here” kind of thing. There’s a Rolex store next to a luggage outlet that’s got shoes on sale for SG$33. Add three more zeros and head on over next door! There’s five stories of this stuff, and 324 shops in total. The ensemble is totally unlike and distinct from a typical western shopping mall, and still the whole manages yet to be greater than the sum of the parts, atmospherically speaking anyway.
At the apex of the city room, reached quickly via escalators, the interlocking atriums appear to make a grand right turn. The giant “L”-configured voids rise from the compressed entrance all the way up to a multi-story atrium topped with skylights cut from the crust of parking lot above. Making a kind of square at the intersection of the interlock, two little bridges span each atrium. They contribute significantly to the jungle-gym-esque experience of the whole thing. One of the bridges composes a rather dignifying, lion-flanked promenade culminating in the offices of “Travel HQ”.
So it’s food & bev around the base, shops & stores in the city room, and now offices, too, up here in the remote parts of the podium. The wing that extends to the northwest contains one of the largest strata titled sections, the Overseas Emporium department store, showing anyone bothering to investigate that strata titles are not just housed in small boxes; there’s medium-sized boxes too.
A thorough observation of all the nooks and crannies the interior has to offer is to edify oneself with a mini-lesson in the principles of urban economics. Food and beverage stalls do well outside near the busy MRT station and outdoor public space. Inside, most stalls and shops facing corridors that line the city rooms are doing lively business. But in the depths of the building, in the corridors without atrium proximity, the “alleys”, it is vacancy and FOR RENT signs o’plenty.
These back corridors are a cautionary tale to the aspirational commercial real estate developer. On the other hand, business and life thrives next to the city room. It’s like those fish that live off the algae on the backs of sea turtles.
The boxy boxes everywhere are of course contained in the biggest box of all: the green, yellow-accented podium that’s peppered with large billboards. If built today, it’s a box that would most assuredly be clad in nothing but glass sheets joined with silicone. As it is, the sub-market-optimal materials in this optimally located building are surely part of why Docomomo SG gave PPC a rare “threatened” designation.

After all, it’s not just the saturated, John Deere themed paint scheme on the exterior walls that’s showing serious signs of aging. Plus, with the similarly-sized building next door recently going up for sale for a staggering SG$1.8 billion, it would be unsurprising if PPC saw a similar figure hovering around the local headlines in the coming years.
It might be some consolation, though, at least to those who penned the overwhelmingly positive 1,940 Google reviews, that any kind of development sale is greatly complicated by the hundreds of strata title subdivisions. For the building to be sold “en bloc”, owners representing at least 80% of the share values must agree to sell. Barring insider access and (probably) a hefty human-subject interview approval process, one is simply left to imagine the colorful conversations that might take place between residential, office, parking garage, shopping, and hawker stall owners in such a process. To call this a multi-issue, multi-stakeholder negotiation would be an epic understatement.
The practical impact of the strata title system is that it makes revolutionary, transformational changes like wholesale site redevelopment extremely difficult. That makes PPC something of an aberration in a nation that, for example, built 42 rail transit stations in less than a decade. It’s odd for other reasons too, like the fact that it’s on a private parcel in a country where 90% of land is publicly owned. Also, just 20% of Singaporean citizens live in private-sector constructed housing, most of which are highly amenitized with pools and squash courts and lots of glass and concealed air conditioning units. People’s Park Complex, to put it delicately, does not have such accoutrements despite the fact that it too is a privately owned building.
After some hours of reflection, one could be left to conclude that People’s Park Complex is paradoxically both “simulacra of” and “aberration in” its host country. This is not the first time the “p” word has been raised in the context of Singapore, so perhaps it’s fitting that PPC can be described this way too. Maybe PPC’s paradoxical nature is the most simulacrean thing about it. Or is it the other way around? Something to ponder in the ball pit section of the imagination.
As a practical matter, one thing’s for sure: if and when People’s Park Complex gets replaced by another box of boxes, no way it will be anything quite like the green and yellow box of boxes that stands today.
Text, photos, and drawings © 2022 James Carrico
For more on People’s Park Complex:
Websites:
Scholars:
Below the Line:
Two weeks ago, I wrote a piece about my visit to the U.S. Embassy in Singapore. A thoughtful observer (born in Singapore, incidentally) who had his own experience with the building took the time to write me a reply. Here’s his response, printed here with his permission:
I first set foot in this building in 1998, when I got my first student visa to the US.
Even then it struck me as sending the wrong kind of message - I guess I don’t have the context to feel like there’s anything homey about it, so I’m left at fort/prison. The materials, at least in the areas outsiders are allowed in, never spoke to me of a particular sense of place - rather they seemed like office building materials.
I’ve always thought the US would do better with Maya Lin-Vietnam Memorial style embassies, the way Facebook and Google speak of managers supporting their teams, rather than leading or managing them, but I don’t make foreign policy.
Civil disagreement or civil agreement is always welcome here. Keep the observations coming!
Bonus link: our fellow Embassy observer is also a Substack writer! Check his out:
Back to the usual news links:
Last week’s guest article on flying cars had me alert for news about the intersection of urban planning and aviation:
Hong Kong’s Nearly Empty Airport Gets $18 Billion Expansion (Bloomberg)
Residents Say Delayed Late Night Heathrow Flights Make Sleep ‘Impossible’ (Bloomberg)
Plus,
This article brings the total Plans in Perspective word count to 33,351. Of those, 4,172 were by guest contributors.
Moon’s world:

















James - this is a fantastic read! Thanks for sharing