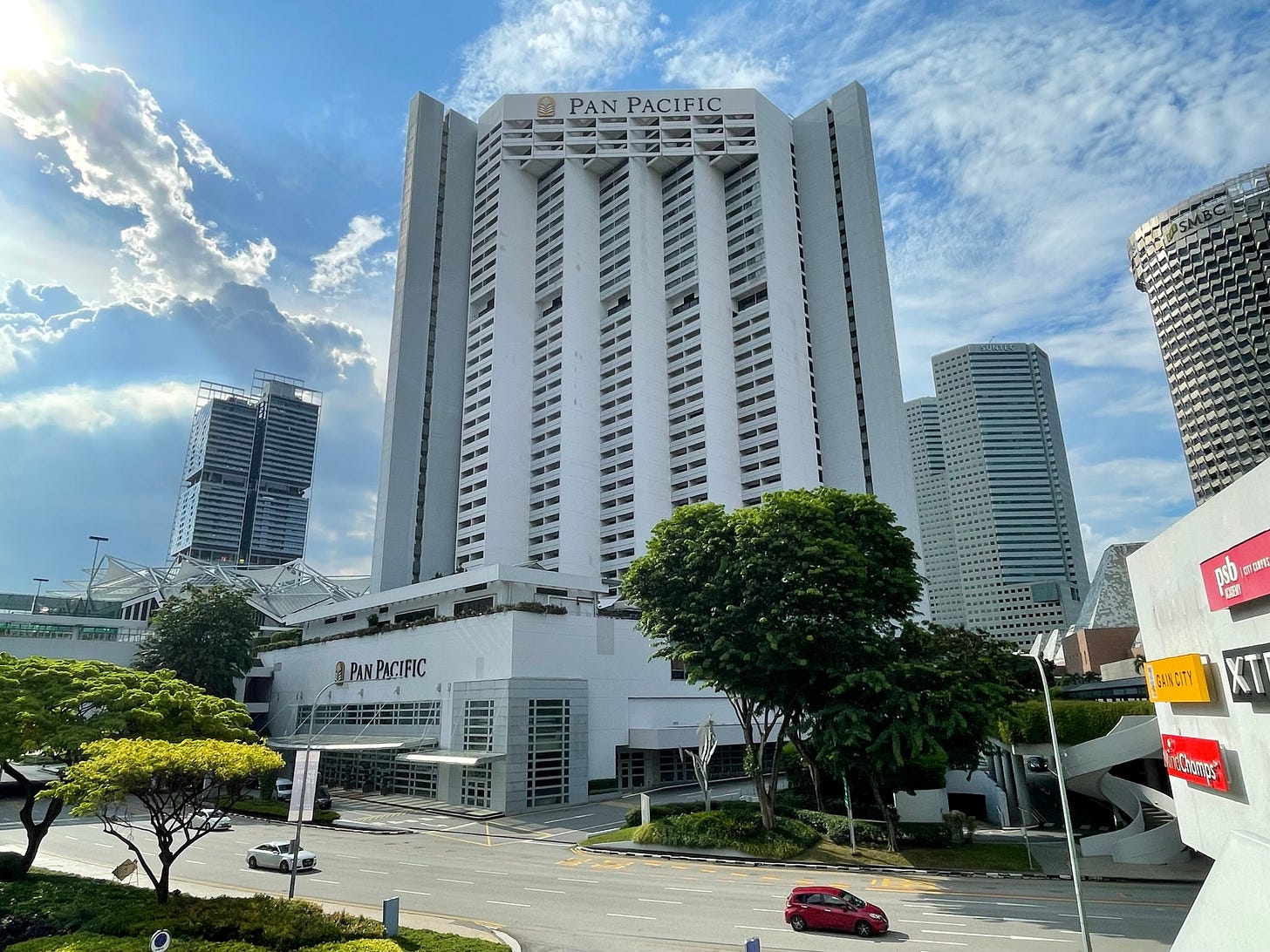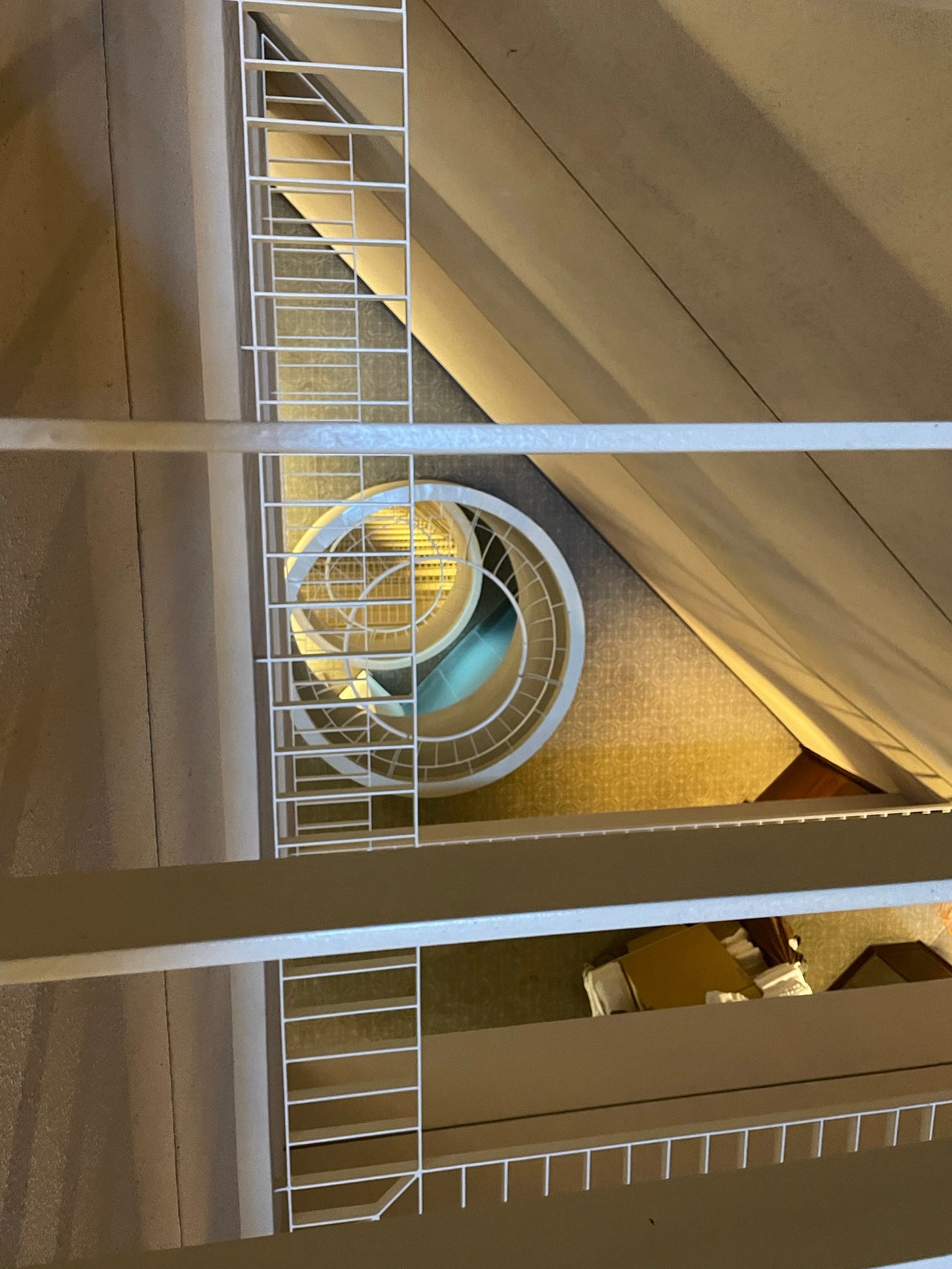The Sectional Experience of an Inefficient Plan
Our first guest author writes their take on John Portman’s Pan Pacific Hotel
Quick note by James: I’m thrilled to publish our first guest contributor, who in this case requested to remain anonymous for reasons that will also stay undisclosed. As I wrote in a post a few weeks ago, I’m experimenting with using Plans in Perspective as a platform to host guest contributions on a monthly (or-so) basis. If you’re interested in pitching something, learn more here.
In following with the format of this subseries, this piece kicks off with a plan and a perspective, followed by the author’s take. Enjoy it!
~1,200 words, a six-minute read
THE PLAN:
THE PERSPECTIVE:
MY TAKE:
At the risk of departing from the two core themes of this Substack, I would like to talk about instances where one’s experience cannot be described simply with the “plan” and “perspective”, or can only be via the missing link: the “section”.
A section drawing describes an imaginary vertical cut through a building, oftentimes through multiple floors. It is perpendicular to the plan drawing, which is an imaginary horizontal cut. Prior to the advancement of digital modeling technology, plans and sections together described spaces, demanding the human mind imagine the resultant space. It is akin to conjuring up the scenes in your mind when reading a book. By that same logic, the advent of digital modeling technology in drawing production was like the arrival of the television.
One thing that stuck with me from my graduate studies is a passing comment that “modern architecture is designed in section, not in plan.” That certainly cannot be truer when it comes to the work of modernist architect John Portman. A pioneer of the atrium hotel, he counts under his belt impressive works such as Marriott Marquis in Atlanta, Hyatt Embarcadero in San Francisco, and the Westin Bonaventure in Los Angeles, amongst others in the United States. He was also one of the first American architects to build overseas, in particular in Asia.
His work in Singapore exemplifies what brought him great commercial success in America: a dramatic atrium born out of sculpted geometries, experienced via capsule-like glass elevators (“bubble lifts” in architecture slang) in awe-inspiring and sometimes vertigo-inducing motions. It is the closest one will ever come to experiencing the “section”, as one soars through multiple levels of “void” spaces in the building’s abdomen.
Theatrical. Cinematic. “Architecture at happy hour.” [Herbert Muschamp.]
And at the 1980’s-era Marina Centre development in Singapore, it is atria on steroids. Here, three hotels in close proximity each have their own atrium that is unique in shape yet similar in drama. The most impressive of the three for me is the one at Pan Pacific, for its complexity is achieved with simple geometries.
There is something deeply satisfying about primary geometries: squares, triangles, and circles. Perhaps it is the mathematical precision and the inevitability they embody. Rather than being the elusive result of the “hands of the artist”, like the organically-shaped and carcass-like atrium at the nearby Mandarin Oriental, the atrium at Pan Pacific looks more like a sophisticated version of a child’s drawing. At first glance, it seems quite straightforward – it is simply an isosceles right triangle, with four bubble lifts located at the square corner. A pair of bridges symmetrically connects the short sides to the long third side, inscribing within the triangle a smaller square. The clearly legible shapes result in a space that is almost reminiscent of a Mondrian painting.
A minor yet interesting point worth noting is the shifting location of the long side of the triangle for the first couple floors. Here, the edge is pulled back to create an “undercut” that creates a sense of opening towards the ground-floor lobby. The human eye reacts to this regular shift well, conjuring in the mind an enhanced and more dynamic perspective view.
While taking this in, moving back a few steps reveals the fact that four additional circular openings sit below the long side.

And looking up – because looking up is simply what Portman’s atriums demand of their visitors – one is immediately struck with a spatial mystery: do these “viewing cones” simply look into the main isosceles triangle atrium?
Looking into one of the circles, it would seem that a triangular atrium lies beyond, its straight sides clearly legible. But it is smaller and the scale seems off, and the fact that it culminates in a circular void in the ceiling would suggest it is a distinctly separate entity. The inscription of the circle within the triangle is another example of overlapping primary geometries at play. It might take one several rounds of moving back and forth to decipher the spatial game that Portman is playing here.
Sure enough, these viewing cones frame additional atriums to be discovered after the big, first-noticed one. Four baby-atriums, if you will, alongside the mother atrium. Because what is better than one?!
In Pan Pacific’s main atrium, there is yet one more small contradiction in geometry. Where two corners of the mother atrium are clearly legible, the four bubble lifts are hung from a solid wall that obscures the third corner. Triangles come to a point, but elevator-machinery-containing shafts cannot. So how might the architect resolve this? Portman answers: with one more atrium of course! A fifth, big-sister atrium for the four baby atriums!
The atriums are truly remarkable, the quantity (six) revealing a willingness to sacrifice “efficiency” for architectural drama and flair. Let us briefly go back to mathematics, this time from the developers’ point of view. Architects and early readers of Plans in Perspective will recall the distinction between single-loaded and double-loaded configurations. Single-loaded housing and hotels are inherently inefficient, for each room demands its own portion of corridor in front as opposed to sharing the corridor with the room across. Corridors cost money to build, but do not bring in profit (at least not in the way that rooms themselves do), so naturally they are a perennial nemesis for developers and financiers of real estate. Present day housing and hospitality design emphasizes “efficiency”, where minimizing corridor-to-room ratio is a hot pursuit, a metric scrutinized at virtually every developer-architect meeting.
Atrium hotels are by definition single-loaded and thus inefficient, but Pan Pacific is delightfully extra-inefficient. By creating not one but six atriums, Portman is essentially creating a mind-boggling amount of corridor space that does not bring in profit yet costs money to build and maintain. Think of the additional structure, carpet, railing, and air-conditioning! To the bottom-line obsessed developer, this must look like utter madness, yet I love the fact that somebody looked at it, did the numbers, shrugged, and said, “sure!” I reminisce of a time when architects commanded more respect, a time when good design triumphed over cold-hearted Excel proformas.
And as an architect who has worked on an atrium hotel where the atrium shrunk and shrunk with each round of “value-engineering” and then disappeared altogether, I can only dream of the day when it will be possible to create and curate experiences of a building’s “section” through atriums again, in a bubble lift of course.

All photos and diagrams in article are by James Carrico. All writing is by guest contributor Anonymous Architect.
© 2022 James Carrico














Congratulations to “Anonymous,”the first guest contributor! “The Sectional Experience of an Inefficient Plan” is a thought-provoking article that fits the theme of Plans in Perspective while providing fresh and original content. Love the photos, which capture both the geometries and the vertigo-inducing heights!