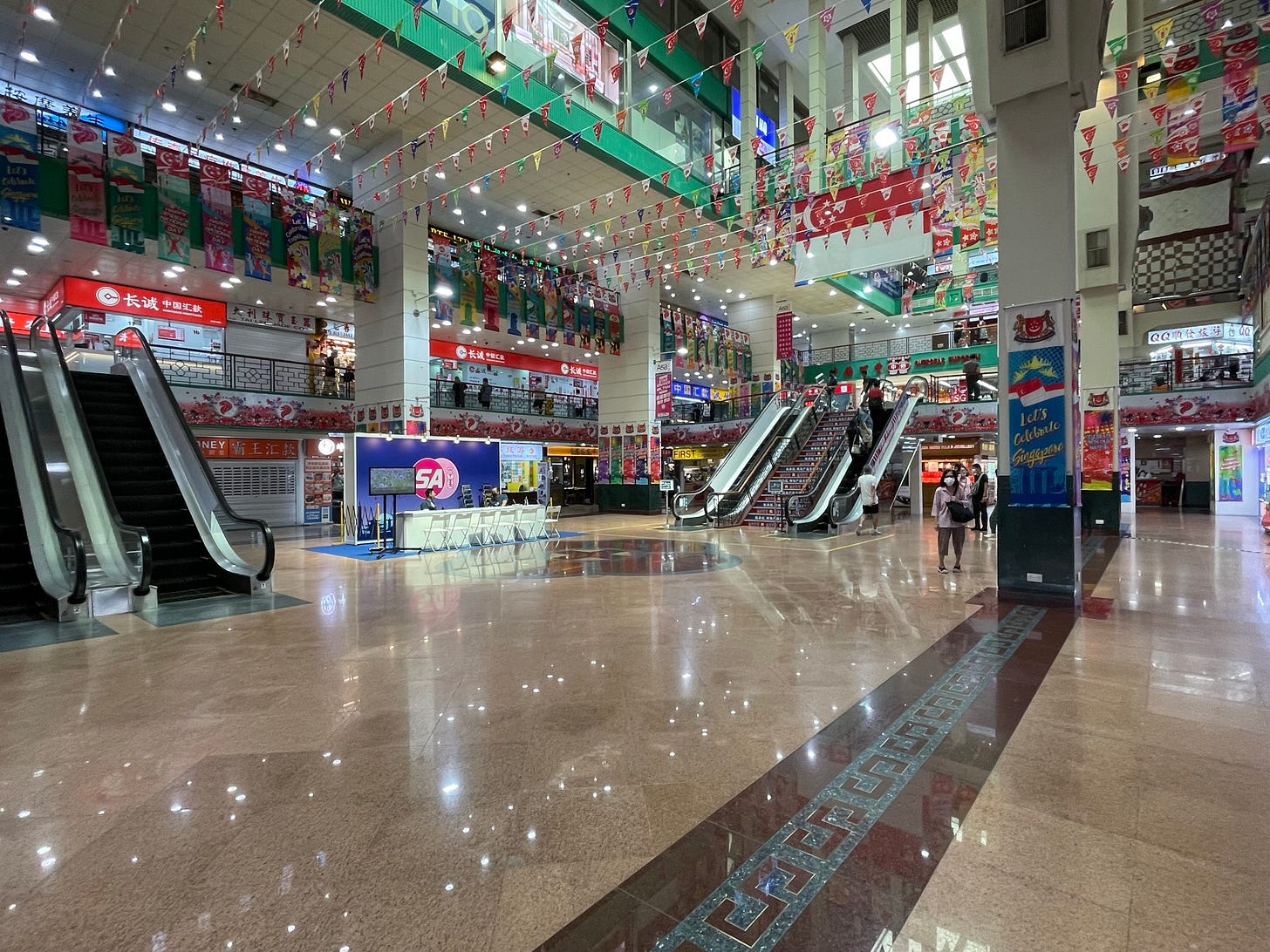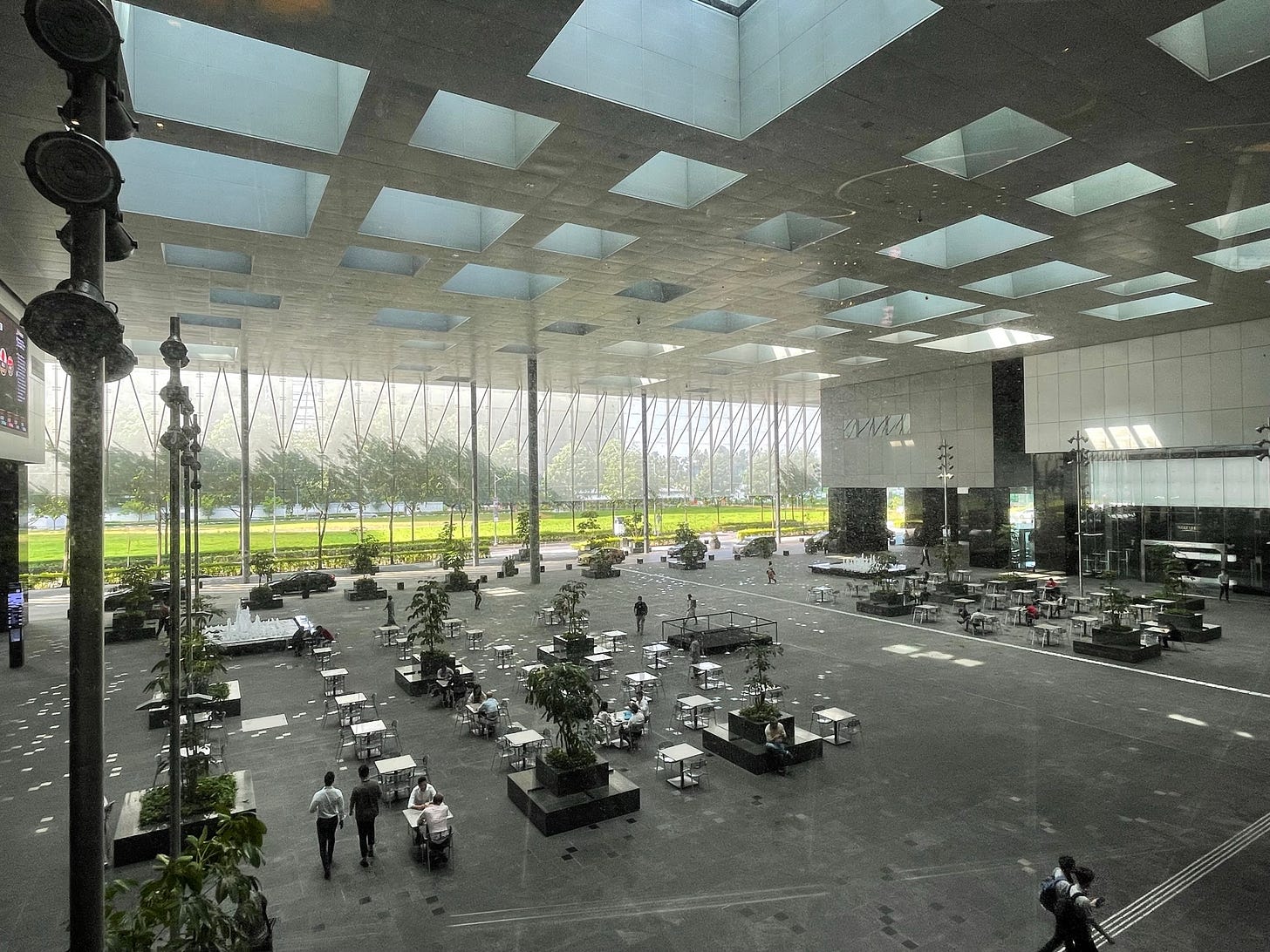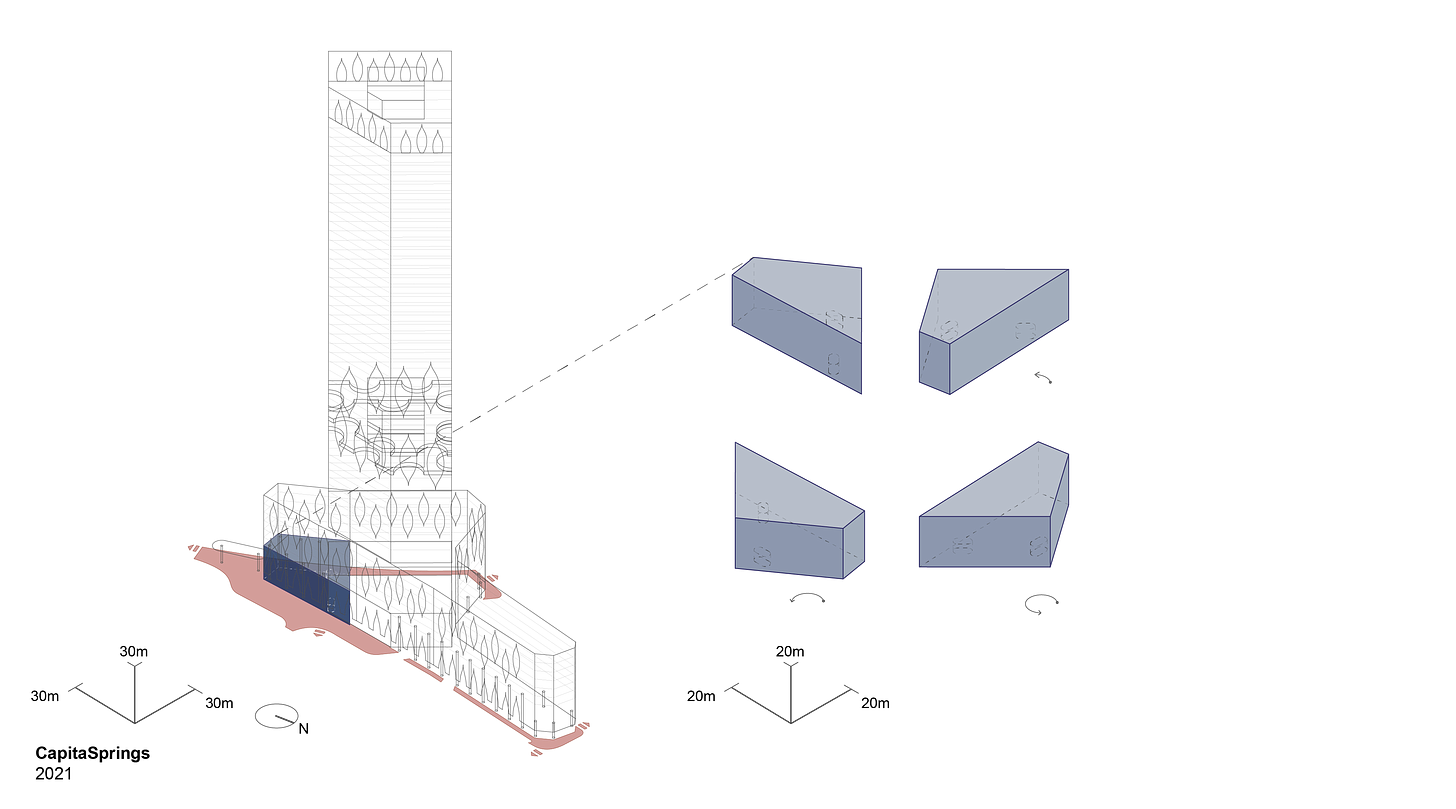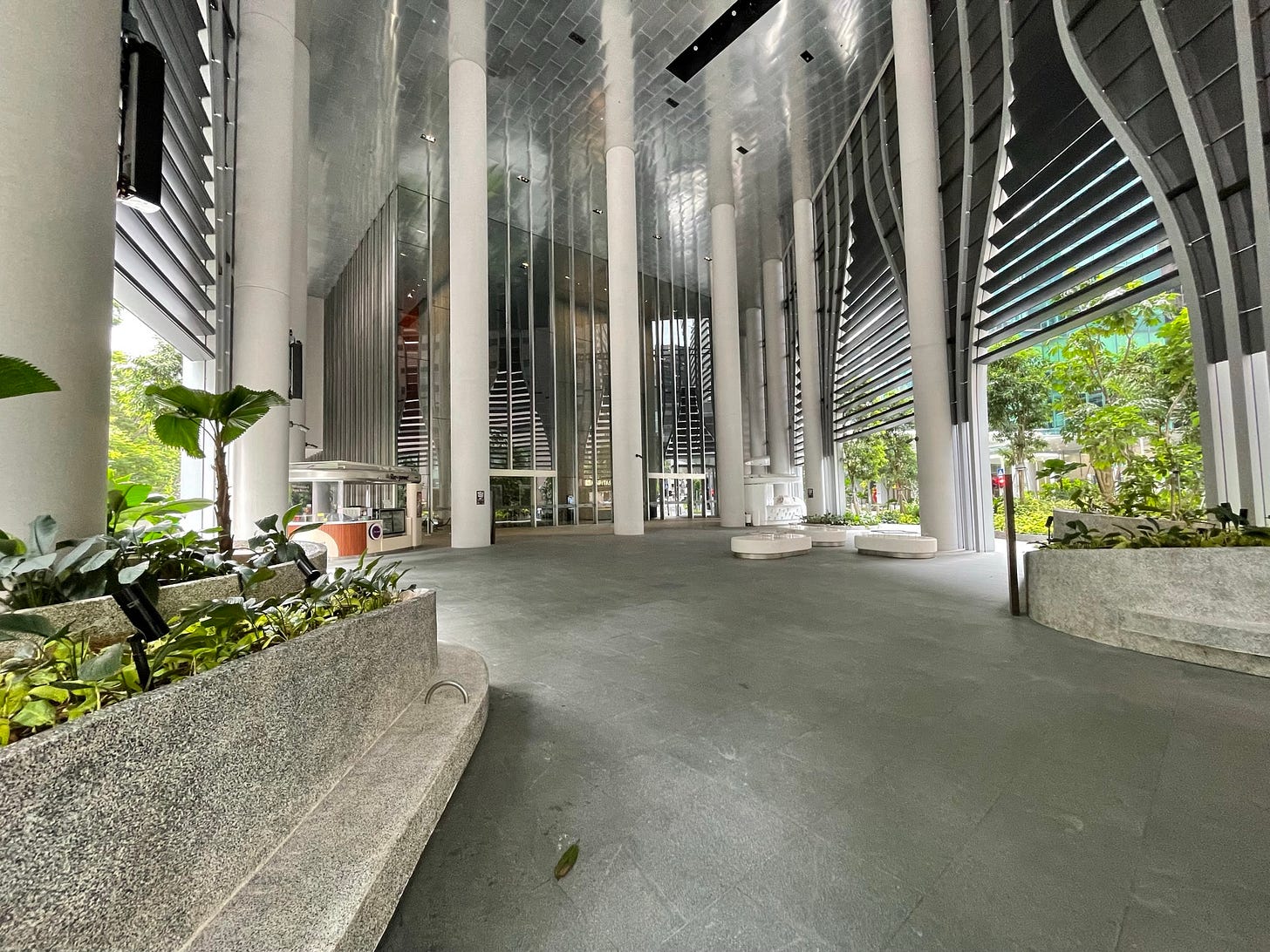~ 500 words, a three-minute read
Most Substacks I follow have a typical format, weekly or bimonthly posts that have a familiar paragraph structure, visual style, and approach. Post lengths are more or less within range of one another, with occasional exceptions, like this amazing 9,500-word essay on prehistory and civilization that I highly recommend. But I digress. What I want to get at is that this Substack, which I’ve acronymized as PinP, is a little bit all over the place when it comes to these matters.
Well, I’m here to say that this post is no different, and also that I have no plans to formalize the format here at PinP moving forward. I am aware that this breaks the best practice recommendations under Substack’s very own online writer development workshops. This is partly because I haven’t found a format I’m comfortable sticking with, but it’s also because I’m starting a new job in the U.S. soon and things are going to change anyway. So there will be a time in the near future when posts become less frequent, although I do hope to continue writing since I dearly love the platform.
(Incidentally, I should say the Substack workshop resources linked above are extremely helpful; I recommend them to anyone who wants to write online.)
Anyway, this week’s post is one in which I’m sharing mostly images: some diagrams and photos of six urban places in Singapore. If you read PinP regularly you’ll see some familiar places. Why these six? To the best that I can tell, this is the definitive extent of Singaporean spaces explicitly described as “city rooms” by someone besides me. Now clearly if we go by the definition I proposed, many more places would fit in this category, but I thought it best to ground this somewhere else in an attempt at defining a more objective conceptual starting point.
The main interest in these diagrams was in understanding the volumetric qualities of these spaces, which are really kind of interesting when viewed as abstract entities independent of their surroundings and when compared at the same scale.
So, enjoy looking at these peculiar shapes which basically represent the volume enclosed by interiorized (covered) urban plazas. Some are fairly complex, even though they’re mostly orthogonal. Strictly in terms of shape, my personal favorite is UOB Plaza, even though I think it has room for improvement vis-à-vis seating and functionality. But it’s neat, proportionally speaking. There’s a pitched glass roof in the center of the plaza’s ceiling that creates a negative space like a little house up there, floating above everybody.
And what’s with the recurring 18-meter (59 feet) height in three out of the six? It’s a nice height, appropriately urban and about at the edge of a person’s vertical peripheral vision. Not a bad rule of thumb for city room design, I would say. Though at 32 meters tall, UOB Plaza shows that there is something to be said for breaking the rules.
Notice something else? Let me know!
Red color in following diagrams maps publicly accessible circulation spaces i.e. sidewalks, shopping mall atriums, corridors. It does not include non-circulatory spaces like corporate lobbies or retail stalls.
© 2022 James Carrico
















