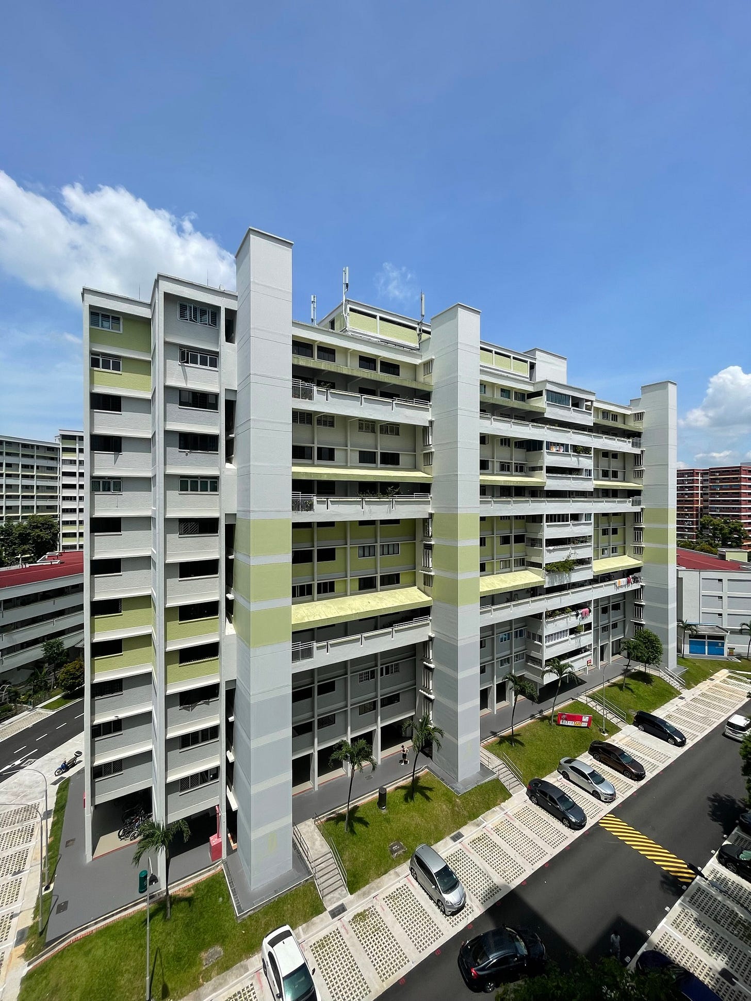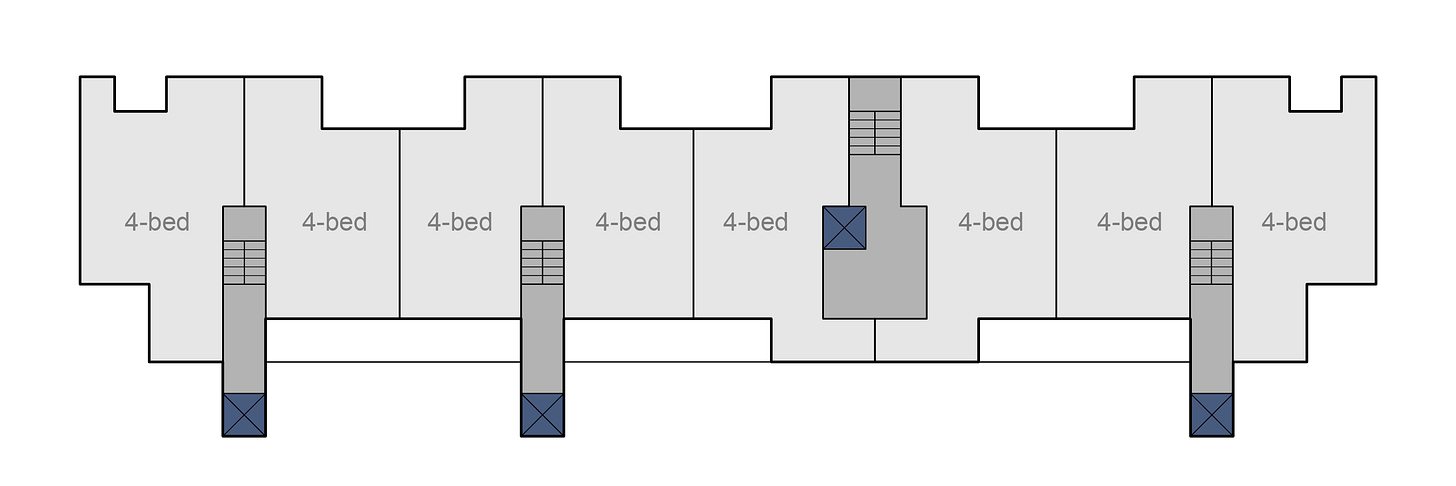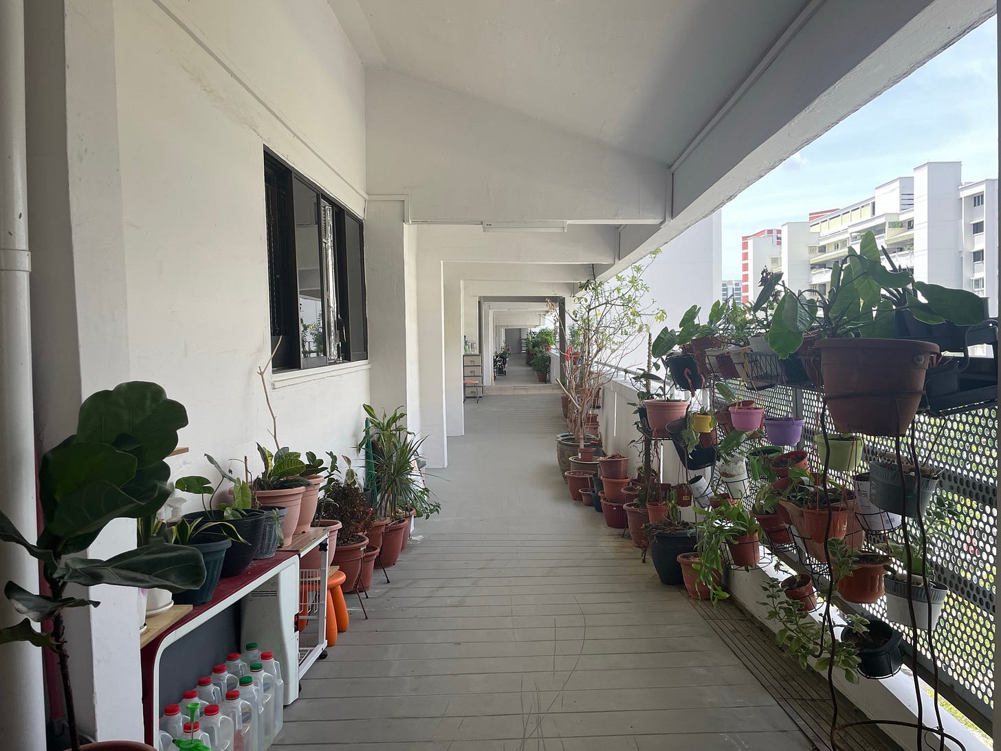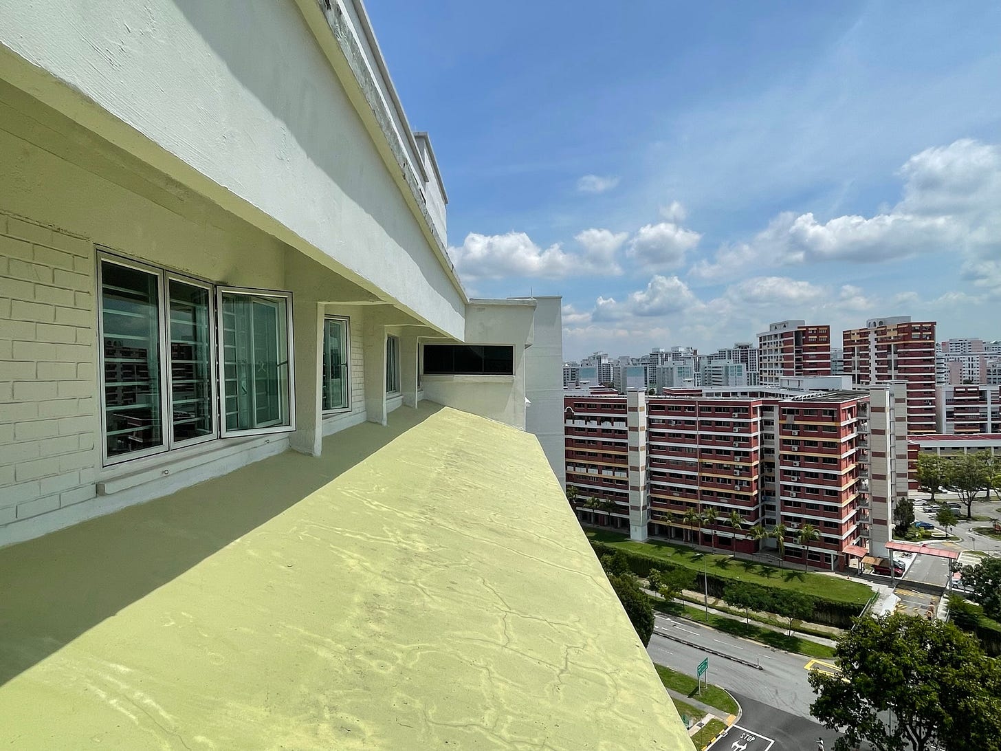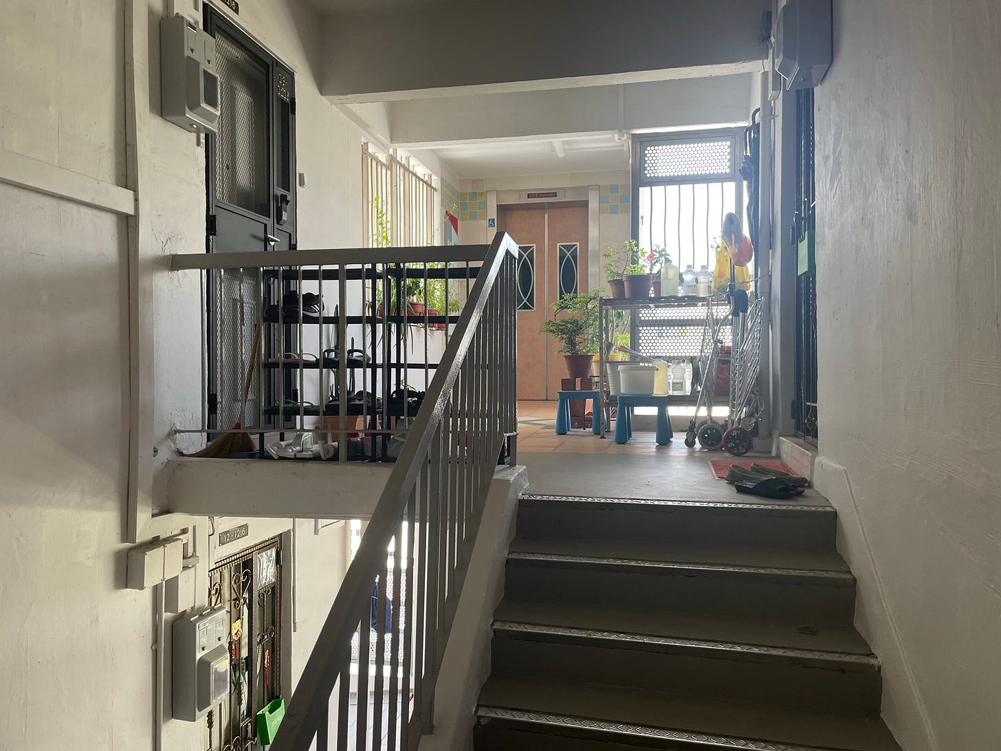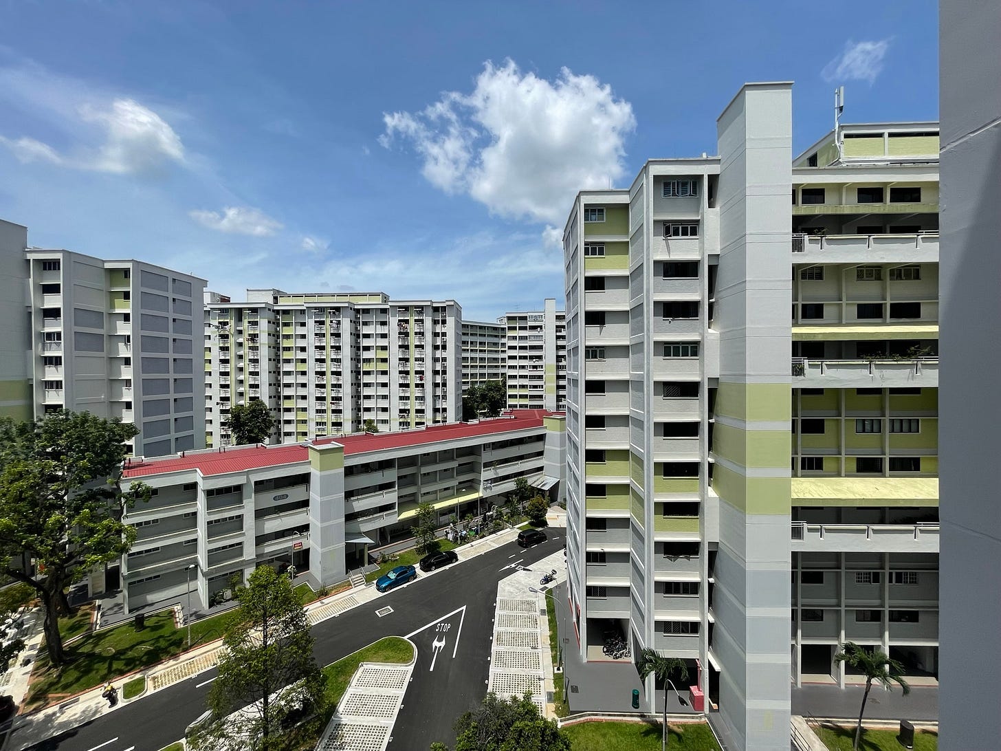Retrofitting a Nation (1/2)
Enclosing Singaporean public space part 2: public housing elevators
This article originally appeared with, and makes a few references to, a brief visual challenge. View that here.
Read Retrofitting a Nation (2/2) here.
~ 1,000 words, a five-minute read
Whole Substacks and Subreddits could be dedicated to the skip-stop elevator. Its invention probably began innocently enough. How to make quicker and cheaper vertical circulation in a time of immense need for modern housing? But often, after construction finished and people moved in, this pragmatic device would come to symbolize the imperfect relationship between meeting-bound urban planners and n level-bound residential passengers. Today, this humble, utilitarian machine is much rarer than it once was. But those in search of socio-political drama need look no further than the skip-stop elevator of yesteryear. Architectural flair included.
For today, this piece will focus more on the architectural flair than the socio-political drama.
The flair can be found globally. The skip-stop elevator transcends time and space, its doors opening in such settings as 1950’s St. Louis and 2000’s Singapore.
The latter is the nation in which the above photograph was taken. The 96-unit building depicted was originally completed in 1984, and it’s called Block 411. It’s an appropriately mechanical identifier for one of about 12,500 public housing buildings known as HDB (Housing Development Board) flats. HDB houses 80% of Singaporean citizens, 330 of whom call Block 411 home.1
But prior to 2010, only a quarter of those residents lived on a floor with direct elevator service.2
That’s because for the first 26 years of this building’s life, it only had one elevator. One that had just four stops, at level one, level five, level nine, and level twelve. Tucked away in the center, the levels it did serve had exterior corridors which provided access to the other units via stairways. It may be best explained graphically:
Standing just in front of of the building, the three mini-towers pictured in the photograph above contain elevators that were added as part of the national “Lift Upgrading Programme” (LUP) launched in 2001. LUP managed the subsidization and implementation of elevator retrofits in nearly all HDB flats built before 1990, most of which had the skip-stop elevator design. In typical Singaporean fashion, the program was quite effective. By January 2021, the Ministry of National Development declared that 5,000 blocks had been upgraded, with only about 150 left unupgraded “due to high cost, or existing technical or site constraints.”3 Block 411 is representative of the upgraded condition, and the diagrams below explain the punchline of the challenge posed above:
All diagrams are by author and based on crude fire escape plans, pixelated Google Earth imagery, and photos.
If you’re a careful observer, you might have noticed the subtle but relative smoothness and sharpness of the three elevator towers compared to the rest of the building. That’s one giveaway. The more advanced among you might have tried to untangle the prominent vertical and horizontal circulation systems. As you can see, levels five, nine and twelve are served by a long, covered exterior platform. This implies a single-loaded type building, where units are accessed from only one side of the corridor. (In contrast to, for example, a typical hotel which is double-loaded and has rooms accessed from both sides of the hallway.)
But why are only three levels served by these? That would have to mean the apartments in the building are “stacked” and, instead of being accessed horizontally, are accessed vertically through stair cores inside. It’s unlikely that a twelve story housing building would ever be built without any elevator whatsoever, so that’s where the corridors come in: to provide periodic access to vertical conveyance. That way, if someone lives on the 13th level, say, they take the elevator to level 12, walk down the corridor to their stair, then climb the last story. One other clue that gives away the location of the original skip-stop elevator is the slightly taller white volume on the roof, toward the right. This would house the elevator machine room. The newer elevators have newer technology and much smaller overhead spaces.
The stacking configuration explains why the three elevators are distributed across the long side of the building. Whenever possible, elevators are clustered for efficiency — think of any office, hotel, hospital, apartment tower, the list goes on. So, their separated distribution must relate to some kind of inconvenient necessity. Without corridors on every floor, the only way to serve every unit with an elevator is to give each stack its own elevator. By contemporary standards, it’s somewhat excessive. Consider the rule of thumb that an average residential building needs about one elevator for every 90 units. While two elevators is a standard minimum in case one needs servicing, this 96-unit building has four.
One can keep running with this.4 What, one might ask, is the functional purpose of the corridors now that every-stop elevators serve all units? Well, one can speculate here, but a logical possibility is that they continue to be maintained and kept (mostly) clear for safety reasons. The floor plans show how each unit that’s not on a corridor level only has one staircase. That’s a definite eyebrow raiser for fire departments, especially in a dense, residential, 13-story building. While they don’t give every apartment two exit paths (this is another common rule of thumb in big buildings for obvious reasons), the corridors still provide at least some redundancy in terms of escape routes. Plus, they’re great for plants, laundry, hanging out, and amateur and professional photography. And in super-safe Singapore, elevators and corridors in HDB flats are legally considered public spaces: free and open to all, resident or non.
Long live the redundant corridor.
Read Retrofitting a Nation (2/2) here.
© 2022 James Carrico
Stats from the same HDB database also indicate that the “billing date” for the elevator improvements was in 2010, and it’s assumed that’s when the elevators were completed and activated. That said, Google Earth satellite imagery shows the shafts in place at least as early as 2009.
Written Answer by Ministry of National Development on number of HDB units that do not have direct lift access out of the estimated 150 HDB blocks that are not eligible for the Lift Upgrading Programme. Ministry of National Development Website. January 5, 2021. https://www.mnd.gov.sg/newsroom/parliament-matters/q-as/view/written-answer-by-ministry-of-national-development-on-number-of-hdb-units-that-do-not-have-direct-lift-access-out-of-the-estimated-150-hdb-blocks-that-are-not-eligible-for-the-lift-upgrading-programme
While you, dear reader, can stop, I cannot.
© 2022 James Carrico




